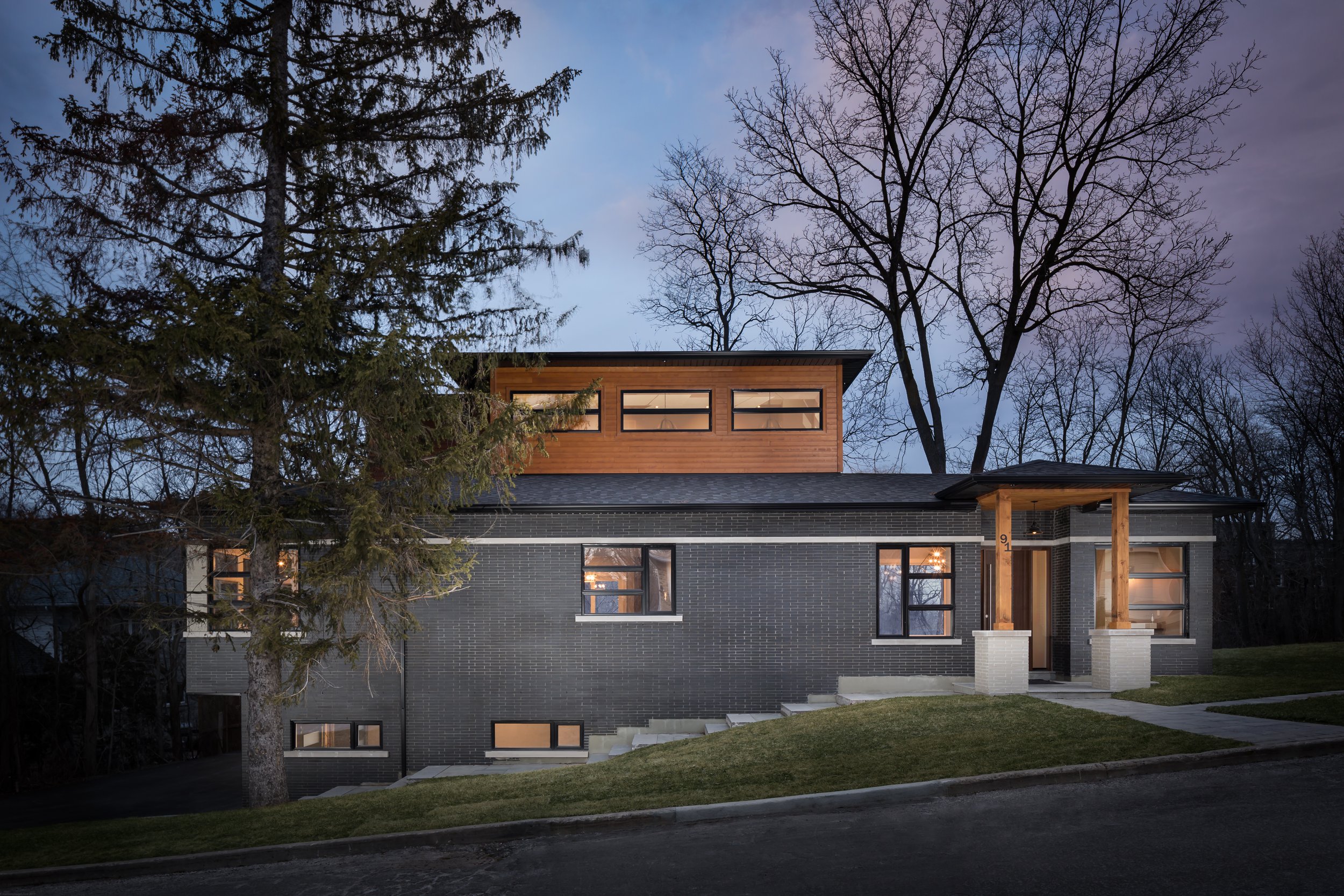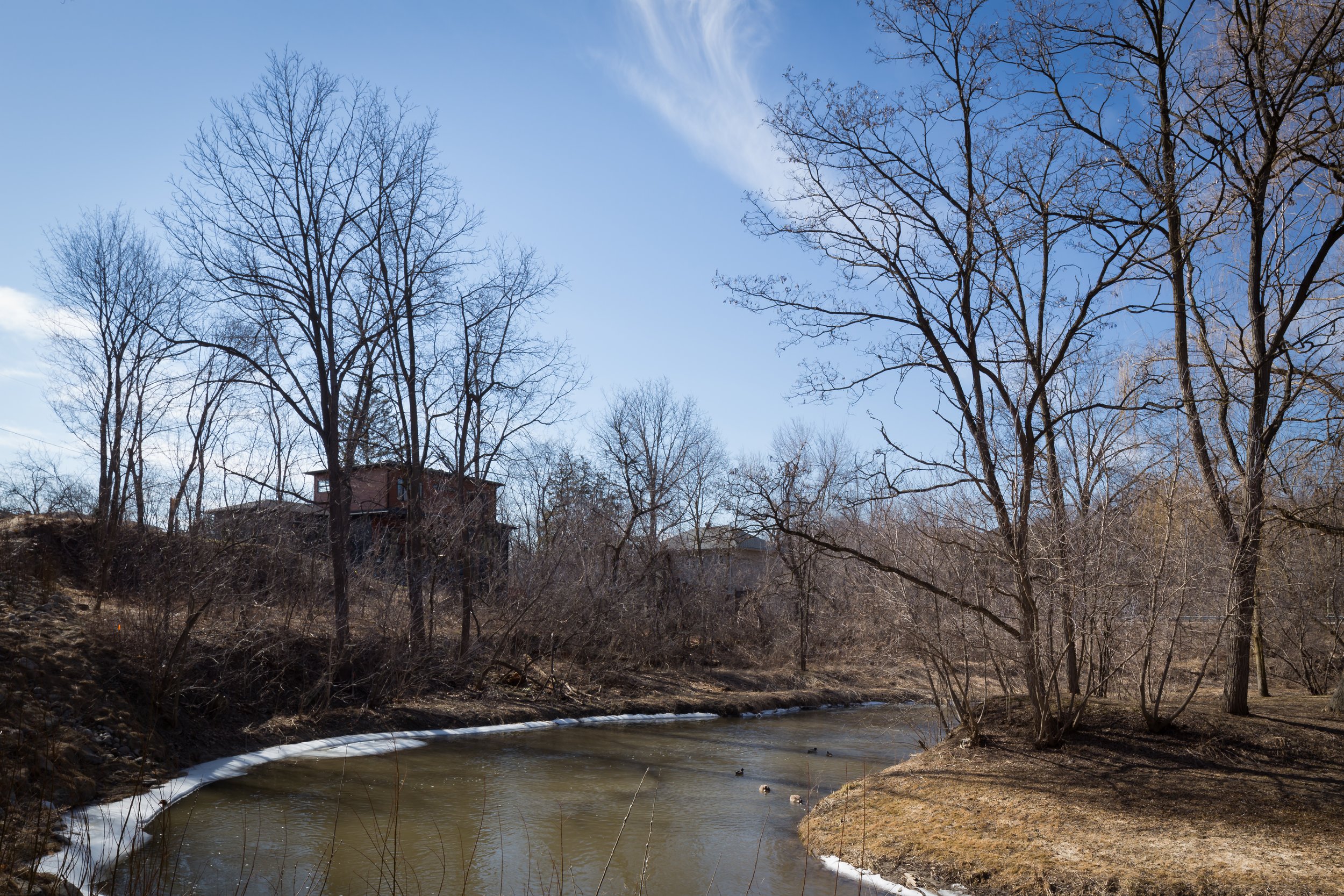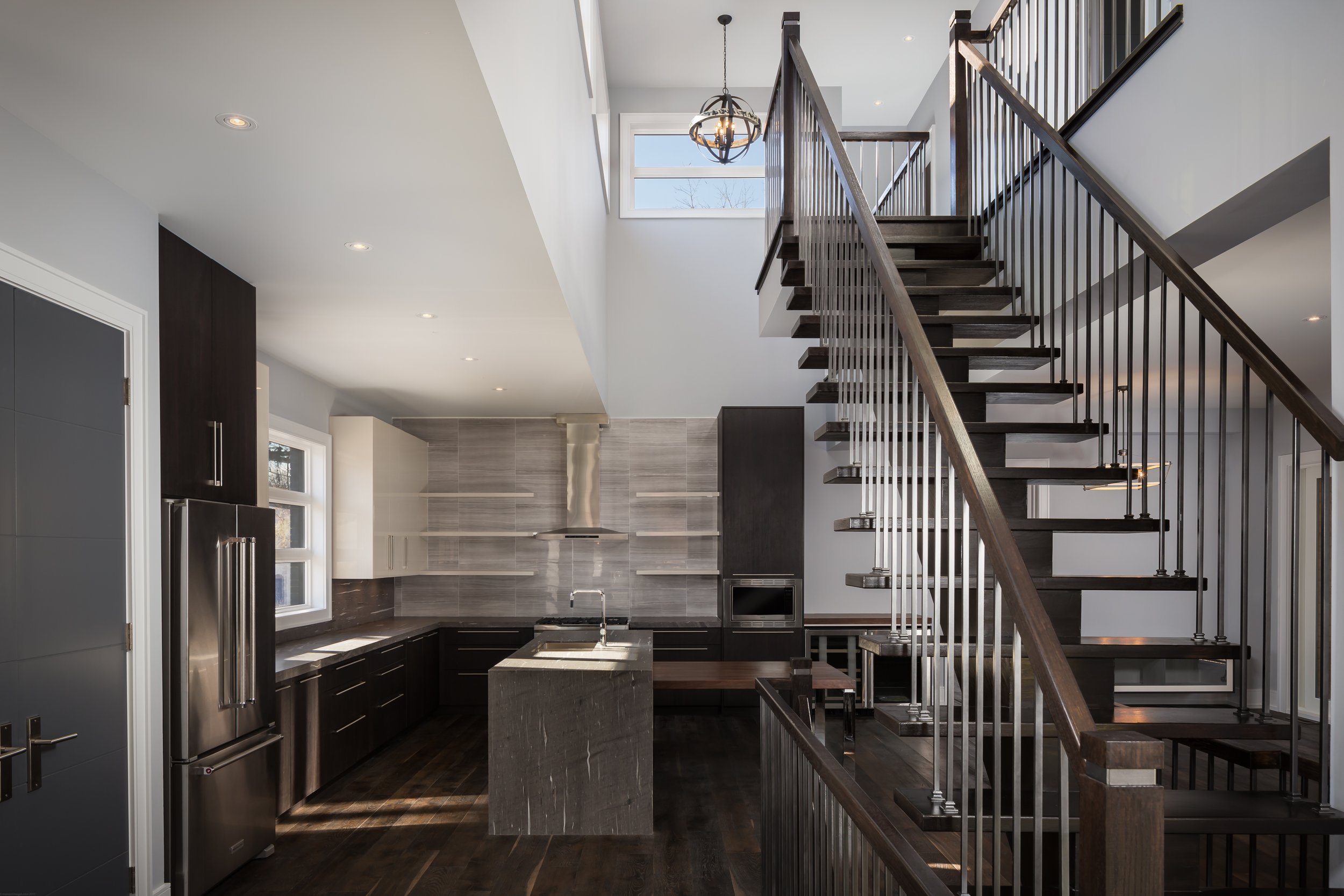Riverview Residence
Situated on a sloping site with and a natural water feature at the rear, this project posed unique design challenges from its inception. The homeowner desired a single family dwelling that was well sited, respecting the surrounding environmentally sensitive landscape and river to the rear while providing an elegant elevation on the street. The resulting design provides a dwelling that is nestled into the site, seemingly stepping down with the sloping topography.
The program was distributed in a simple and open manner; on the lower level, a multi-use space, cold cellar, washroom, service space and a 2-car garage. The ground level provides the main entrance foyer, family room, dining (with a full width walk out deck), and kitchen area. This floor also contains the master bedroom, walk in closet and ensuite; a request from the home owner for convenience and proximity to adjacent living spaces. The second floor contains an additional two bedrooms with washrooms and closet spaces. Priority was given to the sleeping and living spaces for views of the sloping landscape, vegetation and river to the rear.
Project / Riverview Residence
Client / Private
Location / Bolton ON
Date of Completion / 2016
Design Team / Pasquale Aiello










